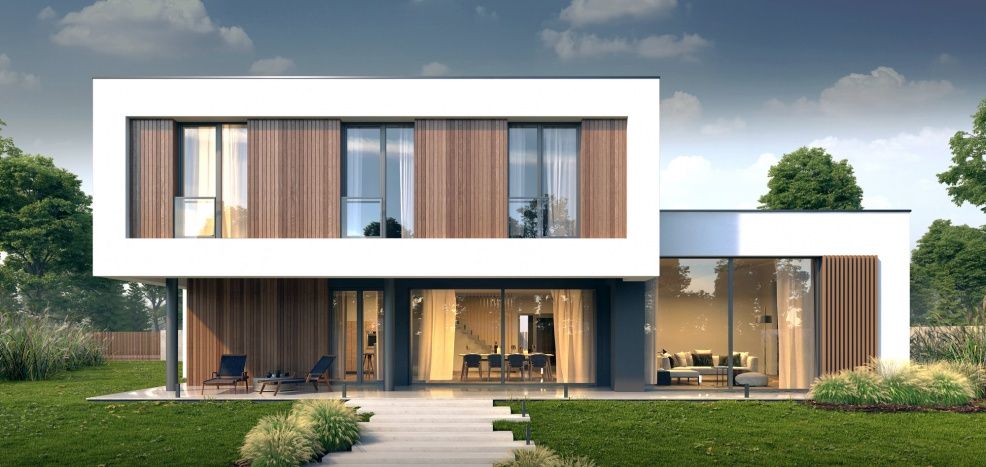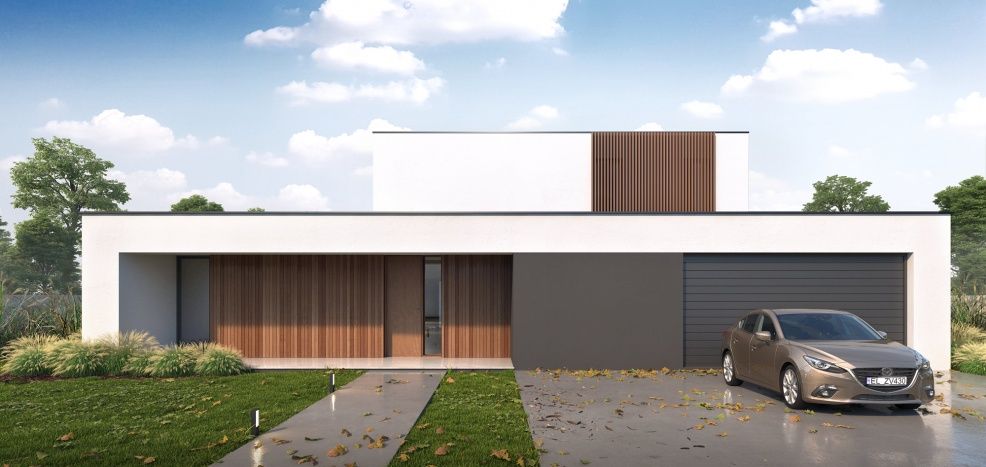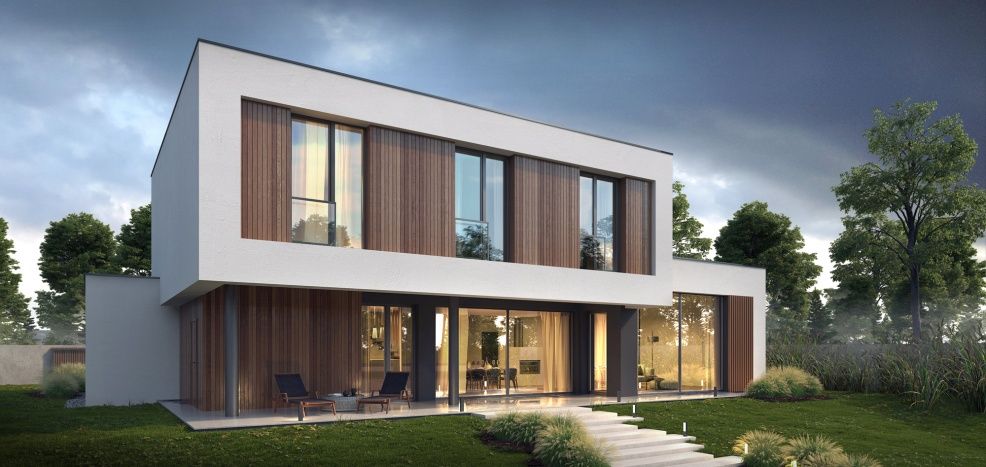INFO O PROJEKCIE
Willa S
Willa miejska w Łodzi.
Powierzchnia użytkowa 267m2
Budynek dwukondygnacyjny o płaskich dachach. Konstrukcja murowana.
Ważnym aspektem było zapewnienie intymności w domu i w ogrodzie. Budynek rozciągnięto na prawie całą szerokość frontu posesji, tak że stanowi barierę wydzielającą część prywatną działki. Dom chroni prywatność domowników niemal pełnymi ścianami, część okien jest ukryta za pionowymi drewnianymi żaluzjami. Dla odmiany, dom otwiera się na ogród dużymi oknami, sięgającymi od sufitu do podłogi.
Zaprojektowano jasne podziały funkcjonalne. Parter zajmuje strefa dzienna z podwyższonym salonem od strony ogrodu i pomieszczenia pomocnicze, garaż i pokój gościnny od frontu. Na piętrze znajdują się sypialnie z widokiem na ogród.
Nadwieszenie piętra osłania taras, który jest kontynuacją strefy dziennej.
Inwestorzy chcieli domu nowoczesnego, jasnego połączonego z ogrodem. Sprawą priorytetowa był wysoki poziom estetyki budynku.
Zaproponowany dom to dynamiczna kompozycja brył łącząca naturalne drewno z białym i grafitowym tynkiem oraz betonem.
Autor:
Michał Koziej
Projekt:
2019
Realizacja :
2020
Wizualizacje:
Paweł Krymarys
INFO ABOUT PROJECT
City villa in Łódź.
Usable area 267m2
A two-storey building with flat roofs. Masonry construction.
An important aspect was to ensure intimacy in the house and the garden. The building extends over almost the entire width of the front of the property, so that it constitutes a barrier separating the private part of the plot. The house protects the privacy of the householders with almost full walls, some windows are hidden behind vertical wooden blinds. In contrast, the house opens up to the garden with large windows, reaching from the ceiling to the floor.
Clear functional divisions have been designed. The ground floor is occupied by a living area with a raised living room on the garden side and auxiliary rooms, a garage and a guest room on the front. On the first floor there are bedrooms with a view of the garden.
The upper floor overhang covers the terrace, which is a continuation of the living area.
The investors wanted a modern, bright house linked to the garden. High level of aesthetics of the building was a priority.
The proposed house is a dynamic composition of solids combining natural wood with white and graphite plaster and concrete.





